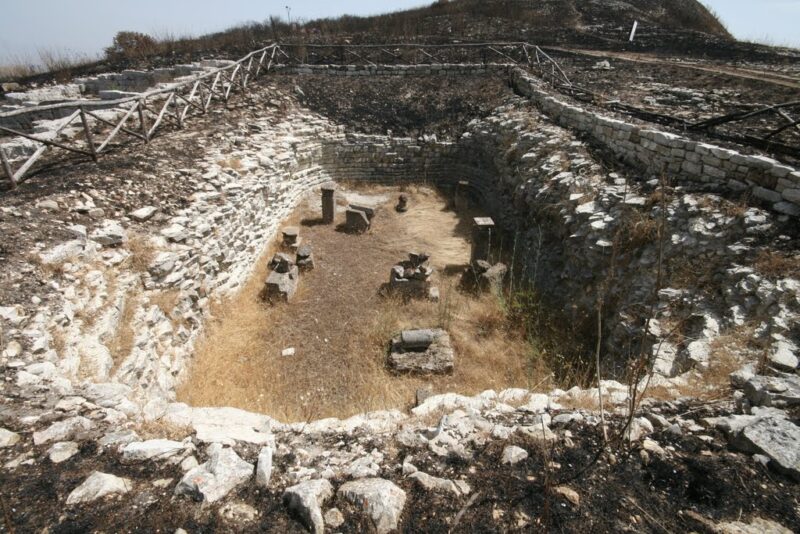Archaeological site of Castel Sant'Angelo
The mountain constitutes the eastern limit of the mountain, dominates the city and the port of Licata to the west. On this hill stands the seventeenth-century castle. On the southern and eastern slopes of the Sant'Angelo hill there are contiguous rooms partly carved out of the rock, partly built. Along the crags below the castle, archaeological excavations have brought to light a substantial portion of the inhabited area of the Hellenistic period. The houses, all with an almost quadrangular plan (about 13,40 x14,30 m per 200 square meters of extension), although arranged along the steep slope of the hill, are inserted in a regular urban layout, consisting of stenopoi and plateiai. The houses have the same characteristics: they are organized around a small central open courtyard, of about 25 square meters, equipped with a large cistern dug into the rock for
water supply, surrounded by compartments. These located north of the courtyard, have earthenware floors and plastered walls with stucco frames
Area restricted pursuant to Law 1089/1939 (Source text of survey form n.357 Landscape Plan of the Province of Agrigento - Archaeological Heritage)
Archaeological Heritage Sheets Landscape Plan of Agrigento
Card insertion: Ignazio Caloggero
Photo: web
Information contributions: Ignazio Caloggero Web,
Note: The populating of the files of the Heritage database proceeds in incremental phases: cataloging, georeferencing, insertion of information and images. The cultural property in question has been cataloged, georeferenced and the first information entered. In order to enrich the information content, further contributions are welcome, if you wish you can contribute through our area "Your Contributions"



