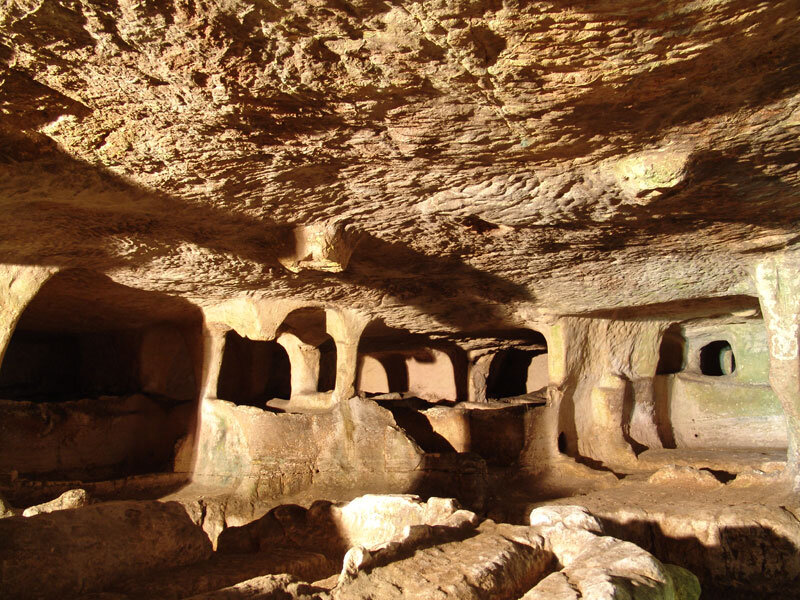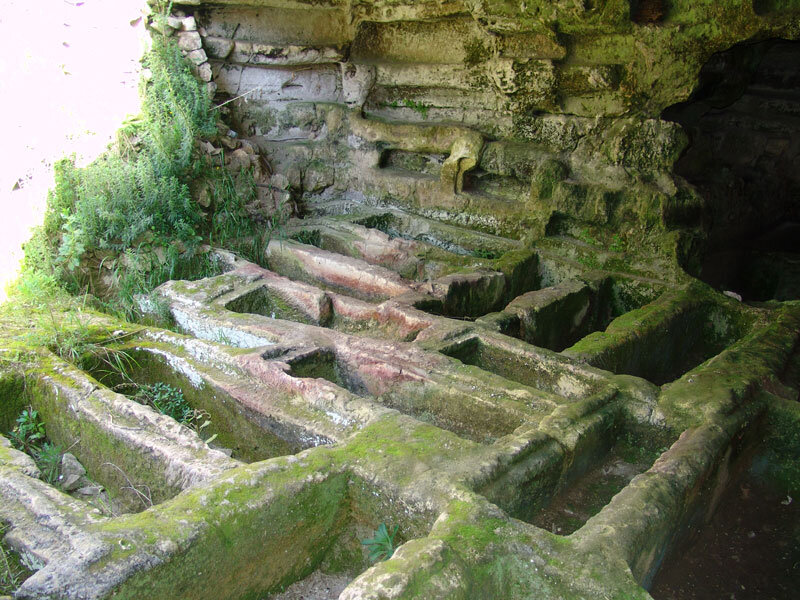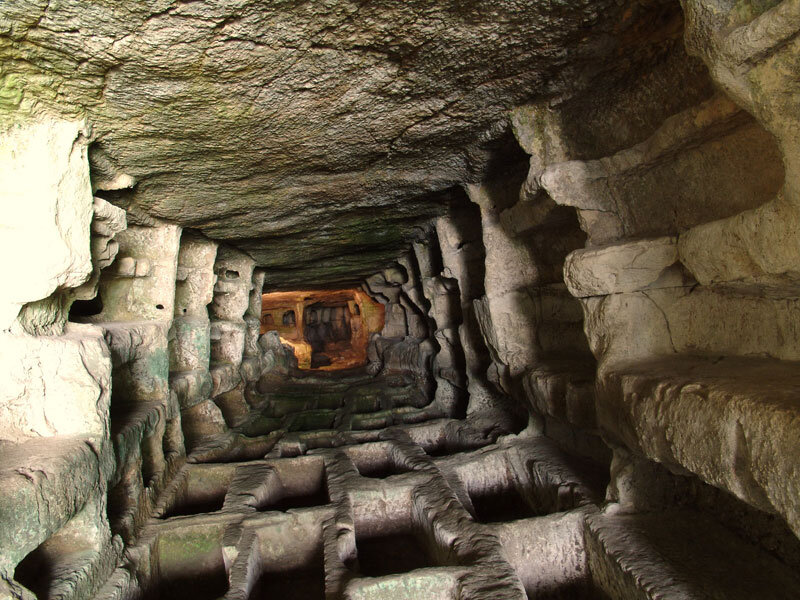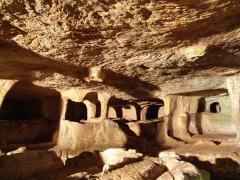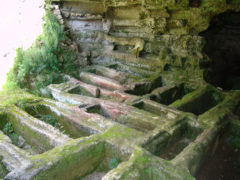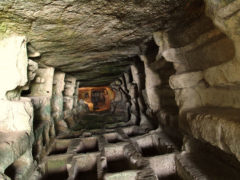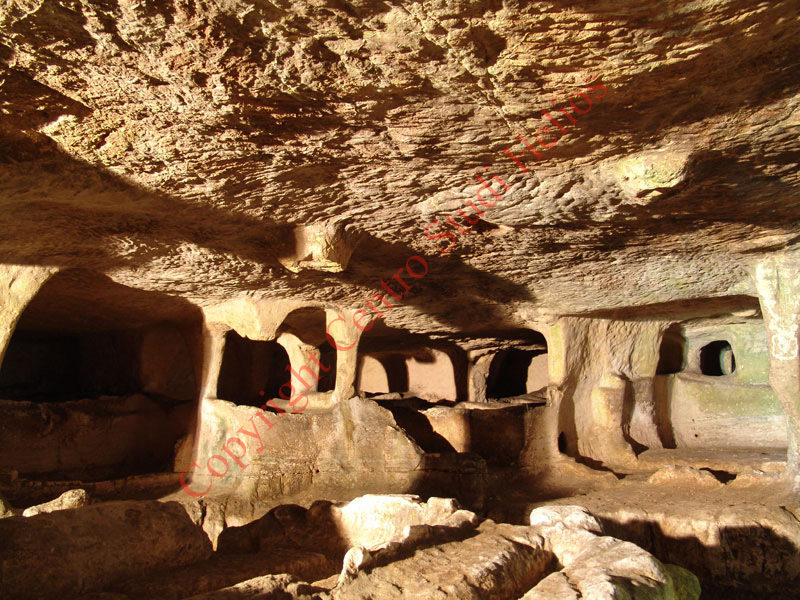Catacomb of the Larderia
It's one of the largest catacombs of South-Eastern Sicily, with that of S. Marco di Ispica and the cave of the Trabacche in the Ragusa area. The entrance, called "vestibule”, Which has the shape of a rectangle of m. 7,40 x 5,50, it is damaged due to collapses, the existence of an ancient sheep track and the construction of a bridge in 1885. In its north-west wall there are 4 stacks of niches with 4 burials each and in the floor 26 pits carpet. It gives access to three corridors. central decumanus, oriented from east to west, it is mt. 35,60, wide 3 at the beginning and 1,5 at the end, and high m. 2,50. All the decking is occupied by 55 was terragne arranged in 4 parallel rows. It is divided into three parts: the first has only pile niches, nine and seven in number on both sides; the middle part has 4 arcosoli polysomes to the right and 3 to the left, with a minimum of 2 and a maximum of 7 pits each, the latter of which are higher. The final part includes the most important arcosoli, 7 on the right and 10 on the left; three polysomes and the others, monumental, with a single pit. They are higher and arranged perpendicular to the corridor, with an evident scenographic function, as in the catacomb of S. Marco di Ispica and with the side walls broken down and communicating, except for the side of the canopy leaning against the wall. The ceiling is flat and the connection in the front and sides is formed with round arches. On the left side in the center of the decumanus the cd opens. "Canopy cubicle", with arcosoli polysomes in the walls, the most monumental of which has 11 pits. In the NE corner there is a single sepulcher a tegurium or canopy and in the center a bisome with 4 corner pillars, three of which are reduced to stumps. The southern corridor it is posterior to the decumanus and has a length of 22m and a width that narrows from approx. 3m to 1,5m .; the floor is filled with three-tiered pits. In the front there are multiple stacked niches, while in the right wall of the final part there are two arcosoles polysomes with 5 and 9 sepulchres, one of which has a canopy. The third corridor it is the shortest (10 m.ca.) but the most intensely used. It is accessed from a second vestibule, which has 5 stacks of multiple niches. The gallery is wider than the other two, has 20 tombs in the north and 12 in the south. In one of the pillars of the corridor on the right a is engraved, in an unclear way cross. According to Agnello (1959,99) it is a Constantinian monogram chi-rho. Sammito ora (Archivesum Historicum motycense 2001, p.57 and 124) instead reads it as a cross upright on a triangle (symbol of the Trinity), with the two initials I. X (Jesus Christ), monogram dating back to III century. The dates 1657 and 1684 engraved in the central gallery do not argue against the authenticity of the cross because it was certainly made by a visitor of the time of Carrafa. There therefore the dating of the Larderia can be anticipated to the third century. instead of the IV-V century. , as so far stated on the basis of the Christian epigraphs coming from the Cava, some of which from the Larderia, and also from a fragment of oil lamp in decorated coral-red clay with cupids harvesting among vine shoots, which branch off from a vase, datable between the XNUMXth and XNUMXth centuries AD (Di Stefano). They are recognized as early Christian symbols. (Source: Melchiorre Trigilia: La Cava d'Ispica Archeology History and Guide)
Card insertion: Ignatius Caloggero
Photo: Ignazio Caloggero
Information contributions: Ignazio Caloggero, Web
Note: The populating of the files of the Heritage database proceeds in incremental phases: cataloging, georeferencing, insertion of information and images. The cultural property in question has been cataloged, georeferenced and the first information entered. In order to enrich the information content, further contributions are welcome, if you wish you can contribute through our area "Your Contributions"


