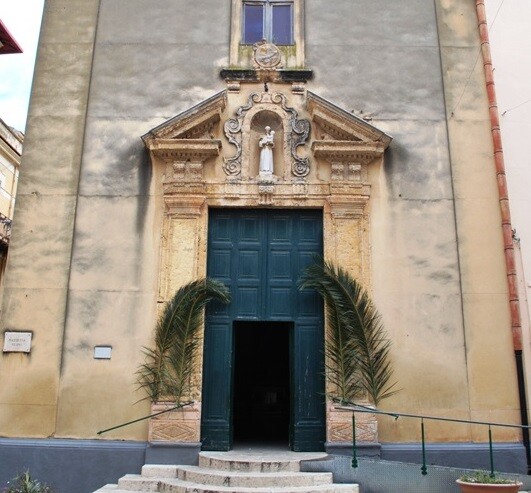Chapel of San Francesco de Sales
The architectural structure is in neoclassical style, with triangular windows. On the entrance door of the building there is the stemma of the Pastore family represented with a shepherd's staff, three stars and a tower; there is also a balcony of honor with balustrade and balusters.
The splendid chapel, dedicated to St. Francis de Sales and annexed to the Institute, it has a single nave with three altars in gray and white marble; inside you can admire the beautiful architectural parts in the Roman style of the eighteenth century. The construction was built on the project by the architects of Palermo Giovanni Battista Palazzotto e Augustine Castile.
Card insertion: Ignazio Caloggero
Photo: Web
Information contributions: Web, Region of Sicily
Note: The populating of the files of the Heritage database proceeds in incremental phases: cataloging, georeferencing, insertion of information and images. The cultural property in question has been cataloged, georeferenced and the first information entered. In order to enrich the information content, further contributions are welcome, if you wish you can contribute through our area "Your Contributions"



