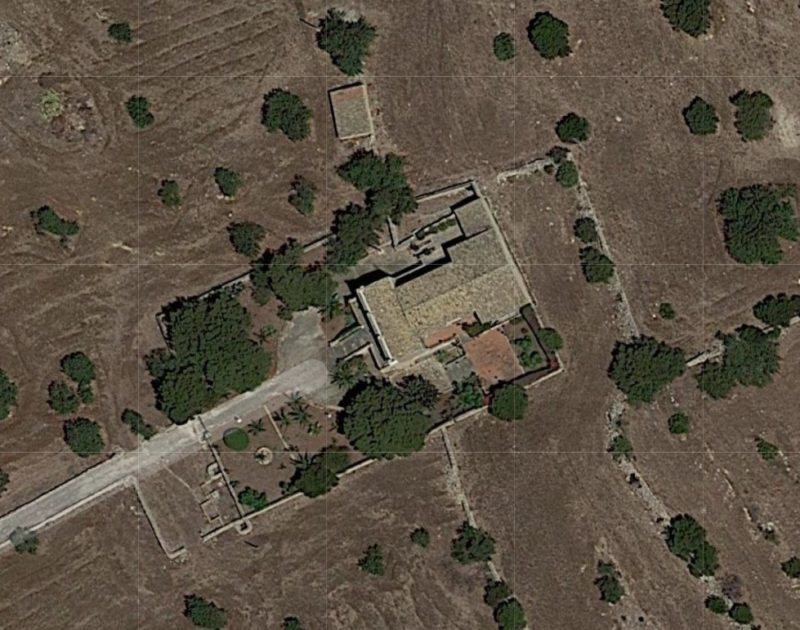Villa Schinina
Sober villa built in the second half of the nineteenth century in neoclassical style; it is at a single elevation and has three openings decorated with tympanums on the main façade. The use of angular ashlars is typical, as is the sequence of columns that form the cornice. (Text source: Corradina Polto: Suburban villas and country residences in the Iblea Region 1990)
Card insertion: Ignatius Caloggero
Information contributions: Corradina Polto, Ignazio Caloggero, Web
Note: The populating of the files of the Heritage database proceeds in incremental phases: cataloging, georeferencing, insertion of information and images. The cultural property in question has been cataloged, georeferenced and the first information entered. In order to enrich the information content, further contributions are welcome, if you wish you can contribute through our area "Your Contributions"



