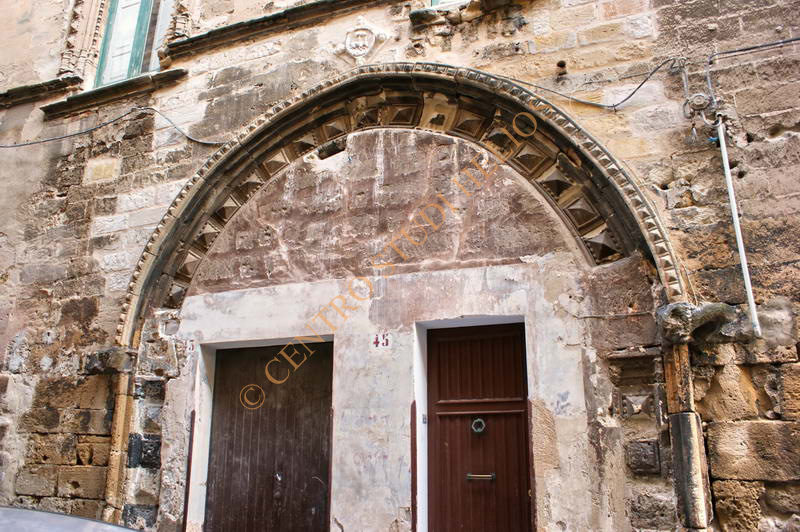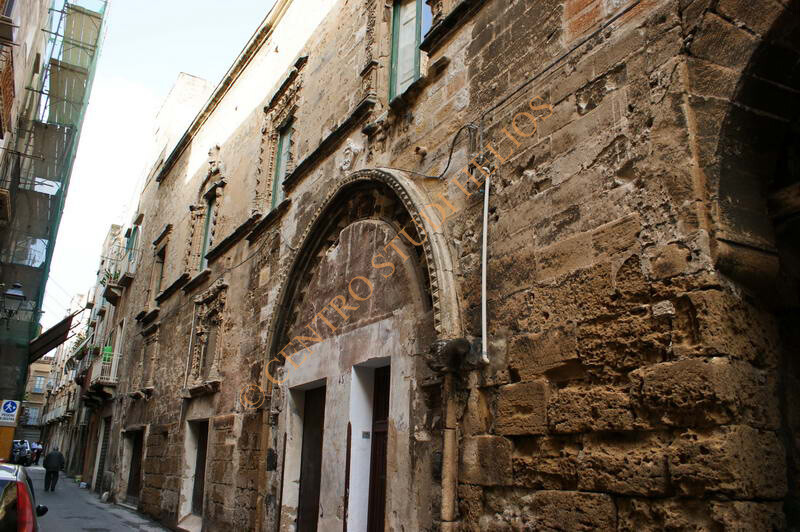Ciambra Palace (Giudecca Palace)
Photo: Ignazio Caloggero

The building was built between the end of 1300 and the beginning of 1400. Located in via Giudecca, in the ancient Jewish quarter of Giudecca. Cultural center of the "Giudecca", the Jewish quarter of Trapani, around 1485 it was the seat of a high school of Talmudic studies. After 1492, with the expulsion of the Jews from the Spanish dominions, it came into the possession of the Ciambra family (XNUMXth century) to whom we owe its architecture with its unmistakable diamond-tipped ashlar in the Plateresque style of Catalan derivation.
It consists of a two-storey complex with an ogival portal and a side tower, considered one of the five towers depicted in the city coat of arms. Inside there is a valuable garden with a well and a staircase which has been a monumental asset since 1939, with windows made with square ashlars, lavishly embellished in the Gothic-Renaissance style.

Asset bound pursuant to law 364/1909 (Notifications of 07.03.1913, 25.11.1918 and 22.05.1929)
Card insertion: Ignatius Caloggero
Photo: Ignazio Caloggero
Information contributions: Ignazio Caloggero, Web, Region of Sicily
Note: The populating of the files of the Heritage database proceeds in incremental phases: cataloging, georeferencing, insertion of information and images. The cultural property in question has been cataloged, georeferenced and the first information entered. In order to enrich the information content, further contributions are welcome, if you wish you can contribute through our area "Your Contributions"



