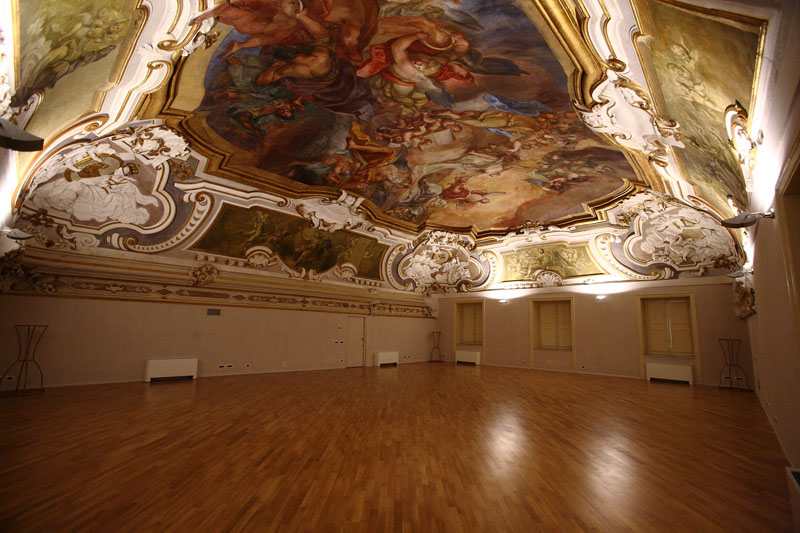Branciforte Palace - Lanza di Mazzarino
Via Maqueda, no. 383.
In the heart of Palermo, on one of the main streets of the city and in a central position between the Teatro Massimo and the Quattro Canti of the city (Piazza Vigliena or Teatro del Sole), Palazzo Mazzarino stands on a pre-existing sixteenth-century palace, formerly Palazzo Branciforte di Scordia, on the Via Maqueda, the historic street of Palermo opened between 1603 and 1606.
The first owner of the building was the Treasurer of the Kingdom Don Pietro Di Gregorio but already at the beginning of the 1615th century (1788) the building passed to the Branciforte family, dukes of San Giovanni and then in 1873 to the Branciforte princes of Scordia. In XNUMX, a marriage union incorporated it into the heritage of the Lanza princes of Trabia and subsequently became the property of the cadet branch of the Lanza house, the counts of Mazarin.
It is under this name that the building, now owned by the Marquis Berlingieri, is still known today.
Originally, the entrance to the palace took place from an ancient portal on via Trabia but, following the opening of via Maqueda, the Branciforte family created a second entrance on the new road which soon became one of the main axes of the city. After the entrance hall you arrive in a large porticoed courtyard where once there was a fountain fed by an underlying aquifer. The rooms on the ground floor are used for commercial activities such as the stable, known as the horsewoman, which has in the central part a double series of mighty columns in Billiemi stone to which the horses were tied. Also accessible from the internal portico are the historic kitchens of the building, made of iron and cast iron and connected to the main floor by a serving hatch that created a direct connection with the dining halls. Today, no longer in operation, they can be visited again after a meticulous restoration of the ancient kitchen machines.
The main floor is accessed from the entrance gallery through two stairways also mentioned by Giuseppe Tomasi di Lampedusa in Il Gattopardo as of very noble proportions. The large rooms decorated with frescoes and named according to their destination or predominant color (tapestry room, vase room or red room, green room, white room, etc.) open in succession one after the other without hallway taking advantage of the view on the hanging garden built in the seventeenth century, raised above the street level and dominated by a majestic Ficus microcarpa.
The famous Sala della Minerva, whose dimensions led Cardinal Branciforte Colonna to choose it as an audience hall, takes its name from the goddess of wisdom and represents a celebration of royal power as well as of the Branciforte family. The magnificent and majestic room is crowned by a barrel vaulted ceiling with lunettes and frescoed, and is dominated by the majestic statue of Minerva, made by Valerio Villareale in plaster recovered from the bier of Ferdinand IV.
Two splendid plaster high-reliefs, also by Villareale, are found in the iron and glass loggia overlooking the courtyard and represent The expulsion of the plague by Santa Rosalia and The procession of Santa Rosalia. The saint is the patron saint of the city and the Palermitans are particularly devoted to her culminating their devotion with the famous feast held every 14 July, a typical popular historical festival, between the sacred and the profane, ends with spectacular fireworks on the historic port of city.
Interesting is the presence of a small private chapel with a quadrangular plan from which the family could attend the mass celebrated in the adjacent church of the Madonna del Soccorso without having to mix with the common people. Other notable environments were the picture gallery, in which the famous Palermo architect Andrea Gigante worked as construction manager, and the ballroom, now used for events and demonstrations. This large room, commissioned in 1741 to the architect Nicolò Troisi by the then prince of Scordia Don Ercole Branciforti, presents a vault frescoed by Gaspare Serenario between 1743 and 1745 with the Wedding of the Kings of the Numi which, due to heavy interventions in the past, it had been concealed by a false ceiling. Today, thanks to a careful and meticulous restoration, the current owners of the building, the Marquis Berlingieri, have restored the vault to the sight of the guests and to its original splendor.
On the second floor of the building there were the bedrooms of the cadets and today it is completely renovated and redesigned in the spaces offering elegant apartments that are currently rented for both short and long term.
Another valuable element is the winter garden on the third floor of the building from which through the adjoining terrace it is possible to see part of the roof and overlook the roofs of the city. This space, closed and open at the same time, was created with an iron and glass structure and today it is an invitation to a large room covered by wooden trusses and used as a multifunctional environment for exhibitions, conferences, etc. (Text source: http: // www.palazzomazzarino.com/palazzo.html
Property bound under the law 1089/1939
download decree:
| FROM n. 5282 of 15.03.2000 |
Card insertion: Ignazio Caloggero
Photo: http://www.palazzomazzarino.com/palazzo.html
Information contributions: Ignazio Caloggero Web,
Note: The populating of the files of the Heritage database proceeds in incremental phases: cataloging, georeferencing, insertion of information and images. The cultural property in question has been cataloged, georeferenced and the first information entered. In order to enrich the information content, further contributions are welcome, if you wish you can contribute through our area "Your Contributions"



