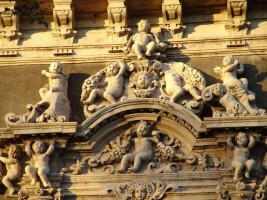Palazzo Biscari
 Main entrance in Via Museo Biscari 8. The interesting façade in Via Cardinale Dusmet 47-51 is characteristic. Built at the behest of the Paternò Castello family, princes of Biscari, the oldest part dates back to the end of the 1763th century. In the eighteenth century, on a project by Antonino Amato, the large windows overlooking the façade in Via Cardinale Dusmet were constructed. Subsequently the palace was enlarged towards the east on a project by Giuseppe Palazzotto and, subsequently, by Francesco Battaglia. The building was finally completed in XNUMX.
Main entrance in Via Museo Biscari 8. The interesting façade in Via Cardinale Dusmet 47-51 is characteristic. Built at the behest of the Paternò Castello family, princes of Biscari, the oldest part dates back to the end of the 1763th century. In the eighteenth century, on a project by Antonino Amato, the large windows overlooking the façade in Via Cardinale Dusmet were constructed. Subsequently the palace was enlarged towards the east on a project by Giuseppe Palazzotto and, subsequently, by Francesco Battaglia. The building was finally completed in XNUMX.
Bound under the law 1089/1939
download decree:
| FROM n. 319 of 27.02.1990 |
Card insertion: Ignatius Caloggero
Photo: Ignazio Caloggero
Information contributions: Ignazio Caloggero, Web
Note: The populating of the files of the Heritage database proceeds in incremental phases: cataloging, georeferencing, insertion of information and images. The cultural property in question has been cataloged, georeferenced and the first information entered. In order to enrich the information content, further contributions are welcome, if you wish you can contribute through our area "Your Contributions"



