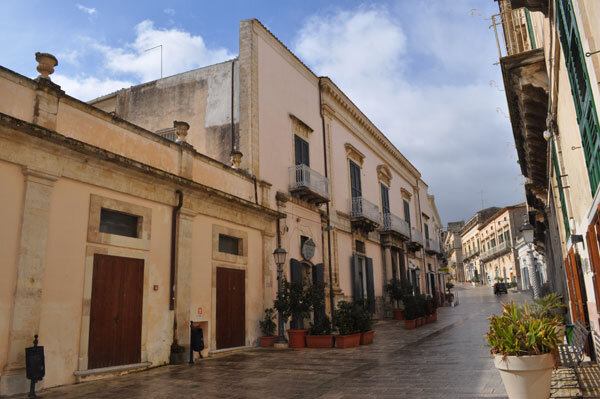Arezzo Bertini Palace
The house was already complete and inhabited in 1844 by Don Nicolò Arezzo who had bought the area where the houses of the Baron of Boscopiano stood. In 1876 the building was bought by Gaetano and Francesco Bertini
Before the earthquake of 1693, a road began from Piazza Maggiore, called the Piancata because it was paved with limestone slabs, which crossed the entire town and ended in the square called degli Archi. At the beginning of this road, following it towards piazza degli Archi, immediately after the parish church of S. Tommaso, on the left hand stood the houses of the baron of Boscopiano, don Andrea Gurrieri, and, later, those of the baron del Monte, Don Teodoro Castillett. The latter had built his palace in 1608, using, among other things, the upper part of the “Tocco”, purchased by the county administration. In fact, the "Touch" consisted of a covered loggia where the nobles met and where the auctions of the city taxes and royal duties took place. The location of the Tocco, as reported in a map on the parish belongings of 1737, was approximately in the corner between the current Piazza Duomo and via del Convento. The coats of arms of the Spanish Crown, of the Almighty Count of Modica and of the City of Ragusa that adorned it, and of which the ancient manuscripts tell us, were probably placed there on the occasion of the arrival in Ragusa of Giovanni Alfonso Enriquez de Cabrera, Viceroy of Sicily, Almirante of Castile and Count of Modica, in November 1643.
With the earthquake all these buildings collapsed or were seriously damaged, but only that of the Castillet family, in 1696, was rebuilt on the initiative of the widow of Baron Paolo Castillet, Brigida Iurato, who spent 400 ounces there on behalf of her sons Giovan Battista and Andrea .
The palace of the Baron of Boscopiano, on the other hand, was not rebuilt because the Baroness Grazia Cosma, nephew of Baron Andrea and the only heir of the family, in 1686 married the Baron Interlandi of Caltagirone and moved to that city bringing her husband the title as a dowry. and fiefdom.
During the eighteenth century the area previously occupied by the Gurrieri palace was purchased by the Arezzo di Donnafugata who lived on the other side of the road and who, later, also acquired part of the area owned by the Castillett del Monte barons who had moved to Naro in the meantime. .
In the first thirty years of the nineteenth century, Don Nicolò Arezzo di Donnafugata, brother of Baron Francesco, in a part of the large site, began the construction of his own house which was already complete and inhabited in 1844, as Father Zaccaria tells us in his manuscript. Don Nicolò died without children, on 20 July 1876 the building was bought by Gaetano and Francesco Bertini, father and son, who the year before had bought the adjacent premises in which the Municipal Library was located, which will subsequently be used for the extension of the building.
The palace, in fact, for the housing needs of the Bertini family, was enlarged with the addition of two lateral bodies whose distinction is clearly evident in the main façade in which two pilasters divide the original building from subsequent additions.
The simple and linear single-storey façade, clearly neoclassical in style, is enlivened by the entrance door highlighted by two fluted columns in asphaltic stone which constitute a tribune with the central balcony above, also highlighted with respect to the two sides by the presence of a curved eardrum. The entrance hall, which is the distinctive feature of the building, has a rectangular shape and has a barrel vault and floor in hard limestone paving stones with decorative inserts in asphaltic stone. The back wall, in which a double flight staircase opens for access to the upper floor, is made up of three arches resting on columns with a characteristic flaring inward effect that gives the whole depth and perspective. The arches open onto the characteristic vegetable garden characterized by two rows of citrus trees in the main avenue and by the typical scented plants of the Hyblaean gardens such as jasmine, mint, lemongrass and local violets. Access to the green area is via an artistic cast iron gate surmounted by the letter "B", the initial of "Bertini", created by the Paradiso company in Acireale which is responsible for the large gate on the steps of the Cathedral of S. Giorgio and the artistic chandeliers of the same church.
The building has been the subject of a recent restoration that has restored the original structure, with the elimination of the changes made over the years.
Among the interiors, the large hall is noteworthy, which still has the original furnishings bought en bloc in Catania by the Bertini family in 1881.
Authors: Giuseppe Arezzo and Don Giuseppe Antoci
(Article source: Ragusa Sottosopra - Year XII - N ° 1)
Well under bond. Download the decree:
| DDG n. 5063 of 02.02.2006 |
Note: The populating of the files of the Heritage database proceeds in incremental phases: cataloging, georeferencing, insertion of information and images. The cultural property in question has been cataloged, georeferenced and the first information entered. In order to enrich the information content, further contributions are welcome, if you wish you can contribute through our area "Your Contributions"



