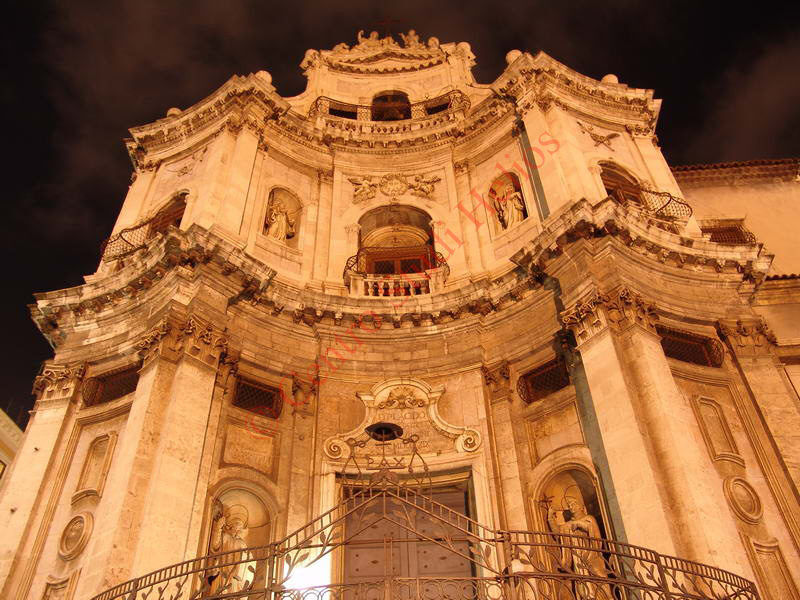Church of S. Placido
Valuable testimony of the Baroque of Catania, it is located in Piazza San Placido. The facade was designed by Stefano Ittar The first construction dates back to 1409 and took place on the ruins of an ancient pagan temple dedicated to Bacchus. The church was destroyed by the earthquake of 1693 and later rebuilt in the Baroque style, based on a project by the architect Stefano Ittar. The works were completed in 1723. The façade of the church, in classic Sicilian Baroque style, is made of white Taormina stone. The façade is concave in the center and ends at the sides with two acute struts. On the sides of the only access door there are two statues of the saints Placido and Benedict and on their sides, in a smaller size, those of the saints Scholastica and Geltrude. The façade is enclosed by a characteristic convex-shaped wrought iron grating, bearing the coat of arms of San Benedetto in the center. On the top of the facade there is a bell tower with three bells.
Card insertion: Ignatius Caloggero
Photo: Ignazio Caloggero
Information contributions: Ignazio Caloggero, Web
Audio Fact Sheet: Ignazio Caloggero, as part of the Lions District Service District 108 YB, year 2022-2023: "Sicily For the Blind, Let's Make Cultural and Environmental Heritage Enjoyable" with the text provided by the Catania Faro Lions Club
Note: The populating of the files of the Heritage database proceeds in incremental phases: cataloging, georeferencing, insertion of information and images. The cultural property in question has been cataloged, georeferenced and the first information entered. In order to enrich the information content, further contributions are welcome, if you wish you can contribute through our area "Your Contributions"



