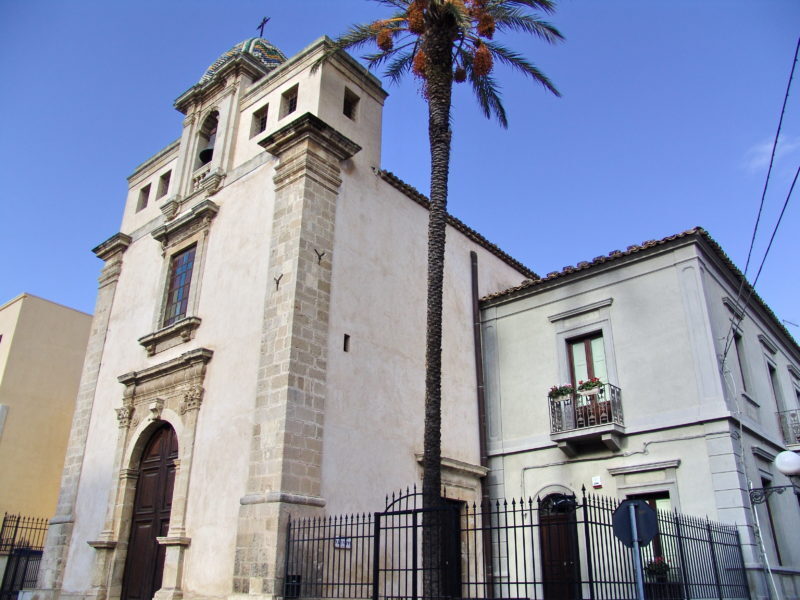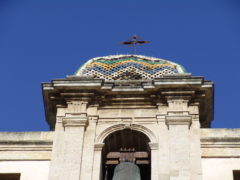Church of S. Giuseppe
Street View (if present)
Street View is only available with Google Maps.
Description
Church of S. Giuseppe
San Giuseppe, (from 1691, in via Gaeta), is a simple but interesting ecclesial architecture, whose façade is enriched by a bell tower decorated with glazed terracotta tiles of different colors.
The interior is rich in stuccos, modeled with great skill, to be attributed to Giovanni Gianforma and his workshop, to be compared with those existing in the Church of Carmine in Scicli, made by the sculptor himself.
The church, with a single nave, in the past had a wooden ceiling covered with extraordinary canvases painted by artists from the school of Filippo Paladini; destroyed, it was rebuilt in 1950-51 in plaster and decorated by the Ragusan painter Cannì. Today it has a new wooden ceiling framed by frames (very questionable from an artistic point of view). In the first chapel on the left wall there is the canvas of the Holy Family of 1871 by Giuseppe Mazzone, of great luministic and pictorial spatiality; the second is dedicated to the Sacred Heart with a relative statue; in the third, there is a canvas by the artist Antonio Scalogna, a Caravaggesque, depicting the Transit of San Giuseppe of 1677, perhaps coming from the primitive church of San Giuseppe, in operation since 1648 in the current Piazza Enriquez, to be compared with the work that is located in Modica in the church of SS. Savior; followed by the High Altar, embellished with a rich composition of stuccos depicting the glory of St. Joseph among angels, cherubs and religious figures. Below the High Altar there is a crypt. On the right wall, immediately after the High Altar, there is the chapel of the Baptistery, followed by that of the Crucifix, whose wooden sculpture is of extraordinary and incisive religious and artistic expression, finally the church ends with the last chapel, in which incorporates a sculptural group representing the Madonna del Rosario with Santa Caterina and San Domenico.
On the right and left wall, between the chapels of the nave, there are bas-relief panels elaborated by the Victorian Salvatore Sciacco. Recently, during the restoration of the Church, a sundial was highlighted on the wall of the sacristy window which, with an accurate study by prof. Giuseppe Mangione, has been cleaned of encrustations and dust. Today it has come back to light, further enriching the historical-artistic heritage of the church. (Text source: Municipality of Vittoria)
Card insertion: Ignazio Caloggero
Photo: Ignazio Caloggero
Information contributions: Web, Municipality of Vittoria
Note: The populating of the files of the Heritage database proceeds in incremental phases: cataloging, georeferencing, insertion of information and images. The cultural property in question has been cataloged, georeferenced and the first information entered. In order to enrich the information content, further contributions are welcome, if you wish you can contribute through our area "Your Contributions"
Go to Google Maps
Send a notice to the publisher
[contact-form-7 id="18385"]





