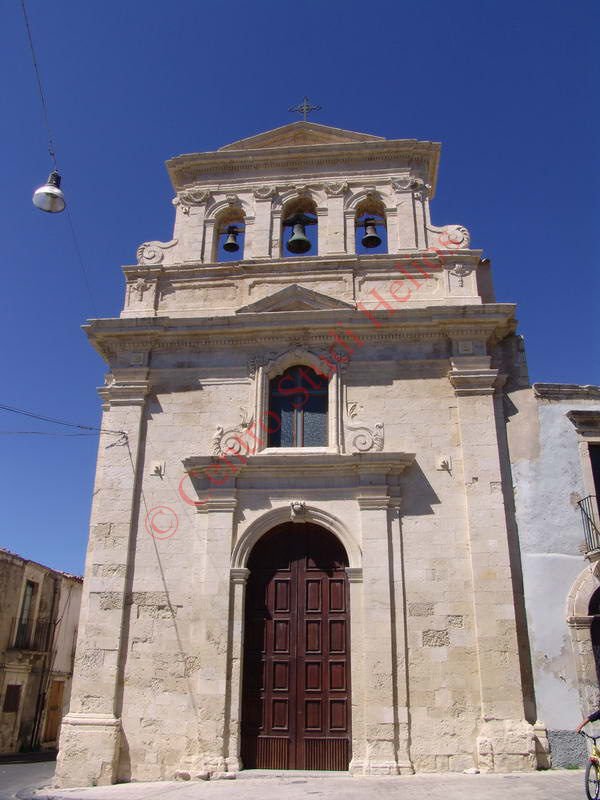Church of the Carmine - Ferla
The eighteenth-century church has the facade divided into two architectural orders, the first Doric, the second Ionic. The first order is closed by two high parastre, in whose internal texture is inscribed a large portal surmounted by a window-skylight rich in decorations and carvings. A thick entablature follows with a strong overhanging string course. In the second order, a three-light bell loggia emerges from the containment level of the roofs.
Card insertion: Ignatius Caloggero
Photo: Ignazio Caloggero
Information contributions: Ignazio Caloggero, Web
Note: The populating of the files of the Heritage database proceeds in incremental phases: cataloging, georeferencing, insertion of information and images. The cultural property in question has been cataloged, georeferenced and the first information entered. In order to enrich the information content, further contributions are welcome, if you wish you can contribute through our area "Your Contributions"



