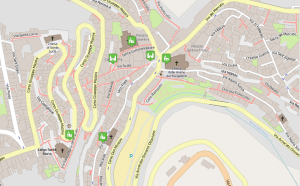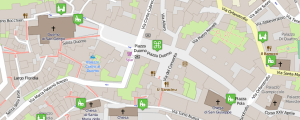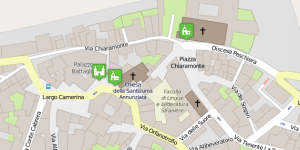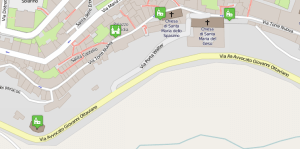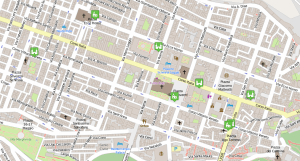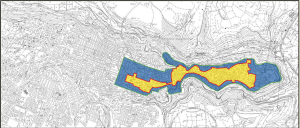Baroque of Ragusa
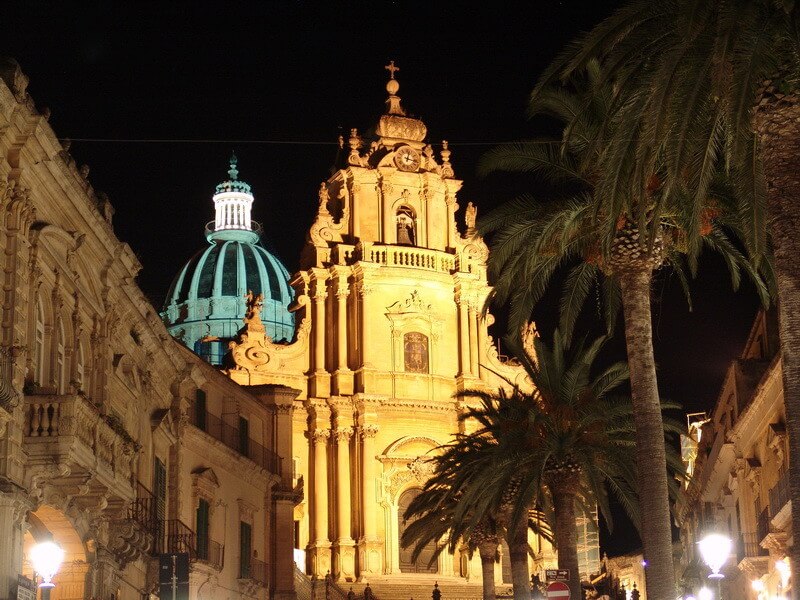
La città
Ragusa is the southernmost provincial capital of Italy, its vast municipality of 442,37 sq km covers an area that starts from the sea and reaches hilly heights that exceed 600 m. in height. Its territory borders to the north with that of Monterosso Almo and Giarratana and with those of Vizzini (CT) and Buccheri (SR); to the east with the territory of Palazzolo Acreide (SR) and with that of Modica; to the south-east with the territory of Scicli and finally to the south with the Mediterranean Sea.
The city, included in the Unesco Heritage list within the site "The late Baroque cities of the Val di Noto" is built on three hills separated by deep valleys (Vallata Santa Domenica to the east and San Leonardo to the north) and consists of two centers : Ragusa Ibla the oldest and Ragusa Superiore built after the earthquake of 1693. The Vallata di Santa Domenica divides the lower part of Ragusa Superiore in two. The connections are facilitated by three bridges: The Ponte dei Cappuccini or Ponte Vecchio inaugurated at the end of the 1937th century century, the Ponte Nuovo, inaugurated in 1964 and the Ponte Giovanni XXIII (or Ponte S. Vito) inaugurated in XNUMX. The city of the two historic centers and the "three bridges" is rich in monuments, many of which are Baroque.
Background
Ragusa has very ancient origins, in the second half of the second millennium BC. C., when Rome, "the eternal city", was still less than a small village, the Ragusa area hosted an aggregate of Sicilian villages: the Ibla district originates from one of these, probably located on the same site as the Sicilian Hybla Heraia .
The ancient city, located on a hill about 300 m. in height, it had contact with the Greeks, as evidenced by numerous necropolises found in the area and the findings in the area adjacent to the Iblei Gardens of the Greek - Archaic age. After the Greeks, the Romans and the Byzantines followed one another and fortified the city by building an imposing castle, testifying to the importance that the city had in the meantime assumed.
Occupied by the Arabs in 848, it remained under their dominion until the end of the XNUMXth century when, conquered by the Normans, it became a County; its first count was the Norman Goffredo, son of Ruggero di Sicilia.
Under the Chiaramontani, in 1296, the counties of Ragusa and Modica were united in a single county, with the administration and residence of the counts remained in Ragusa. In the fifteenth century, following a popular revolt, the administrative seat of the county passed to Modica. The terrible earthquake of 1693, which caused about 5.000 deaths and the destruction of the castle, as well as most of the churches and houses, favored the birth of a new Ragusa in the Patro district, mainly occupied by the new bourgeoisie, while most of the old nobility he preferred to rebuild Ibla in the same place as before. Social differences, old grudges and different interests, meant that the two Ragusa had separate administrations, until, in 1926, the two municipalities were reunited into one that became the provincial capital.
The Ragusa Baroque
As in much of the Val di Noto, the Ragusan baroque owes its proliferation to the reconstruction and restructuring interventions that followed the earthquake that hit the Val di Noto in 1693. In 1719 work began on the church of St. John the Baptist ![]() , (inauguration: 1778); in 1739, based on a design by Rosario Gagliardi, work began on the Church of S. Giorgio
, (inauguration: 1778); in 1739, based on a design by Rosario Gagliardi, work began on the Church of S. Giorgio ![]() (inauguration: 1767).
(inauguration: 1767).
Other significant evidence of buildings built in the Baroque style are to be considered:
Church of S. Giuseppe ![]() (second half of the XNUMXth century), according to Gaetano Gangi and Antony Blunt, the project of the church is by Rosario Gagliardi, according to Paolo Nifosì the project would instead be by Fra Alberto Maria di S. Giovanni Battista.
(second half of the XNUMXth century), according to Gaetano Gangi and Antony Blunt, the project of the church is by Rosario Gagliardi, according to Paolo Nifosì the project would instead be by Fra Alberto Maria di S. Giovanni Battista.
Palace of the Chancellery ![]() (1760)
(1760)
Zacco Palace ![]() (second half of the XNUMXth century)
(second half of the XNUMXth century)
Sortino-Throne Palace ![]() (1778 -1793)
(1778 -1793)
Battaglia Palace ![]() (XNUMXth century) (according to a design by Rosario Gagliardi)
(XNUMXth century) (according to a design by Rosario Gagliardi)
Casino of the Schininas (1759)
Floridia Palace (Bertini) ![]() (late XNUMXth century)
(late XNUMXth century)
Bishop's Palace ![]() (late XNUMXth century)
(late XNUMXth century)
In some cases the Baroque style is the result of renovations or works to enrich the interiors of pre-existing structures:
Church of S. Maria dei Miracoli ![]() (XNUMXth century)
(XNUMXth century)
Church of Idria ![]() (Altars of S. Biagio and S. Giuseppe of 1759)
(Altars of S. Biagio and S. Giuseppe of 1759)
Church of S. Antonino (Side portal from 1761)
Church of SS. Souls in Purgatory ![]() (XNUMXth century)
(XNUMXth century)
Church of S. Filippo Neri ![]() (XNUMXth century)
(XNUMXth century)
Church of the Annunciation (main altar XVIII century)
Church of S. Maria dello Spasimo (XNUMXth century)
Church of S. Francesco Immacolata ![]() (XNUMXth - XNUMXth century)
(XNUMXth - XNUMXth century)
Church of S. Maria del Gesù ![]() (XNUMXth century)
(XNUMXth century)
Church of S. Maria delle Scale ![]() (XNUMXth-XNUMXth century)
(XNUMXth-XNUMXth century)
Church of S. Vincenzo Ferreri (XNUMXth century)
In some cases, we see residues of the Baroque style even after the end of the eighteenth, it is the case of the churches of:
Found Lord (early XNUMXth century)
Ecce Homo (mid XNUMXth century)
First Group: District of the Arches
REPUBLIC SQUARE
To enlarge the image of the maps click on them. For the interactive and search functions, please refer to the "Tourist Map of the Baroque"
The district where Piazza della Repubblica is located is called the Archi district, because until the earthquake of 1693 it was surmounted by the arches of an aqueduct that carried water from the Velardo quarry to the Castle located on the top of the Ibla hill. From the square, on foot, you can visit the following monuments:
CHURCH SS. SOULS OF PURGATORY ![]()
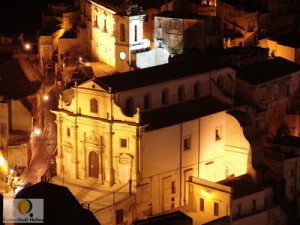 The church of SS. Souls in Purgatory, which dominates the current Piazza della Repubblica (Piazza degli Archi), was opened to the public in 1658. In the eighteenth century the church was rebuilt larger and assumed its current form: with three naves, with a tripartite facade and Corinthian columns on high plinths. The foundations of the bell tower, in the rear left part of the church, rest on the rock and on ancient walls that should be part of the ancient Byzantine walls of ancient Ibla. The interior, with three naves, is separated by Corinthian columns in pitch stone and embellished with marble altars and ancient paintings. On the main altar stands the large canvas representing the "Souls in Purgatory" by Francesco Manno nicknamed the Francescone (1754-1831).
The church of SS. Souls in Purgatory, which dominates the current Piazza della Repubblica (Piazza degli Archi), was opened to the public in 1658. In the eighteenth century the church was rebuilt larger and assumed its current form: with three naves, with a tripartite facade and Corinthian columns on high plinths. The foundations of the bell tower, in the rear left part of the church, rest on the rock and on ancient walls that should be part of the ancient Byzantine walls of ancient Ibla. The interior, with three naves, is separated by Corinthian columns in pitch stone and embellished with marble altars and ancient paintings. On the main altar stands the large canvas representing the "Souls in Purgatory" by Francesco Manno nicknamed the Francescone (1754-1831).
COSENTINI PALACE ![]()
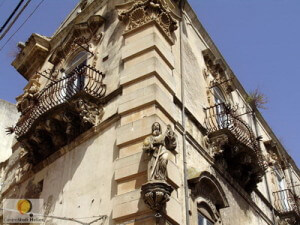 Palazzo Cosentini is located on the corner between Corso Mazzini and Salita Commendatore, its construction dates back to the seventies of the 700s, on the initiative of Baron Raffaele Cosentini, with a rectangular plan, spread over three levels. The building is clearly visible from Piazza della Repubblica where the SS Anime del Purgatorio Church is located.
Palazzo Cosentini is located on the corner between Corso Mazzini and Salita Commendatore, its construction dates back to the seventies of the 700s, on the initiative of Baron Raffaele Cosentini, with a rectangular plan, spread over three levels. The building is clearly visible from Piazza della Repubblica where the SS Anime del Purgatorio Church is located.
Palazzo Cosentini, is the classic example, typical in south-eastern Sicily, in which the shelves under the balconies have sculptural features with exceptional figurations both for the themes and for the figures shown, often grotesque and with the clear intent to amaze the passer-by. The result is that the facades of buildings often become undeniable elements for enhancing the urban environment. In Ragusa, other examples are given by the facades of Palazzo La Rocca, Palazzo Bertini and Palazzo Zacco; In Scicli, the facades of the Beneventano palace are worthy of mention, one of the best known examples in Sicily of grotesque representations.
CHURCH OF THE HYDRIA ![]()
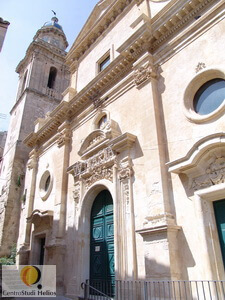 A few steps from Palazzo Cosentini, climbing the stairs of the Salita Commendatore you will find the Church of Idria (or Itria), once dedicated to S. Giuliano with an adjoining shelter for the poor and travelers, which was destroyed in the earthquake of 1693.
A few steps from Palazzo Cosentini, climbing the stairs of the Salita Commendatore you will find the Church of Idria (or Itria), once dedicated to S. Giuliano with an adjoining shelter for the poor and travelers, which was destroyed in the earthquake of 1693.
The place of worship is of very ancient origins, it probably rises on the ruins of an ancient Byzantine church. The Church of S. Giuliano was rebuilt by the Order of the Knights of Malta in 1629, it is not known when and how the church was dedicated to the Madonna of Idria. Damaged by the earthquake of 1693, it was rebuilt and enlarged in its present form in 1739. The cross of the Order of Malta, as well as at the entrance, is visible inside in several places.
The interior is composed of a basilica with three naves divided by columns with Corinthian capitals. The apse (central chapel) is characterized by a tribune built in stone and plaster with carved and painted columns that frame a painting depicting S. Corrado da Licentice and S. Guglielmo da Scicli supporting a painting of the Madonna and Child Jesus. On the vault we find a fresco depicting the Assumption and the coronation of Mary.
PALACE OF THE REGISTRY ![]()
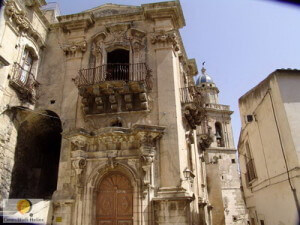 Continuing to climb the stairs, after a few tens of meters from the Church of Idria, there is a small square where the Palazzo della Cancelleria is located. The building, also known as Nicastro Palace, was rebuilt in Baroque style after the earthquake of 1693 and the works had to be completed in 1760, as shown by the date engraved on the main façade. In 1840 the building became the seat of the “chancellery”, that is the town hall. With the division of Ragusa into Ragusa Inferiore and Ragusa Superiore in 1865, the building was used as a public school. Of some interest are the main facade and the balconies supported by corbels embroidered with squares and rhombuses
Continuing to climb the stairs, after a few tens of meters from the Church of Idria, there is a small square where the Palazzo della Cancelleria is located. The building, also known as Nicastro Palace, was rebuilt in Baroque style after the earthquake of 1693 and the works had to be completed in 1760, as shown by the date engraved on the main façade. In 1840 the building became the seat of the “chancellery”, that is the town hall. With the division of Ragusa into Ragusa Inferiore and Ragusa Superiore in 1865, the building was used as a public school. Of some interest are the main facade and the balconies supported by corbels embroidered with squares and rhombuses
PALAZZO SORTINO-THRONE ![]()
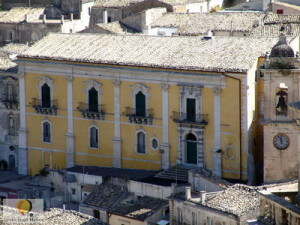 Il Sortino Throne Palace it is located on a hill, immediately behind the church of the SS Anime del Purgatorio. It can be accessed from Via del Mercato, after several stairways you arrive at a space in front of the entrance called "Piano dei Signori". It is also possible to reach the building from Via Ioppolo, a small street that can be reached from the clock face.
Il Sortino Throne Palace it is located on a hill, immediately behind the church of the SS Anime del Purgatorio. It can be accessed from Via del Mercato, after several stairways you arrive at a space in front of the entrance called "Piano dei Signori". It is also possible to reach the building from Via Ioppolo, a small street that can be reached from the clock face.
The Palace was built between 1778 and 1793. The facade has five pilasters ending with capitals containing festoons of flowers that draw four sectors on the facade, each characterized by a balcony. An unusual feature is the entrance located to the right of the facade and therefore asymmetrical. The entrance portal, preceded by a short staircase, has two semi-pillars on the sides culminating with composite capitals that support a balcony with goose-breasted railing.
CHURCH OF S. FILIPPO NERI ![]()
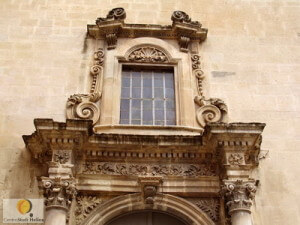 Returning to Piazza della Libertà, it is possible to take Via Giusti, a parallel to Corso Don Minzoni. After a hundred meters, on the left you will find the little one Church of S. Filippo Neri. Its construction probably dates back to the first half of the eighteenth century by the brotherhood of San Filippo Neri. The façade of the Church overlooks a very small enclosed churchyard.
Returning to Piazza della Libertà, it is possible to take Via Giusti, a parallel to Corso Don Minzoni. After a hundred meters, on the left you will find the little one Church of S. Filippo Neri. Its construction probably dates back to the first half of the eighteenth century by the brotherhood of San Filippo Neri. The façade of the Church overlooks a very small enclosed churchyard.
Second group: District of San Giorgio and Corso XXV Aprile
PALAZZO LA ROCCA (Sant'Ippolito) ![]()
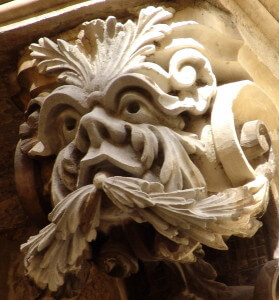
Palazzo La Rocca is located in Via Capitano Bocchieri, near the Cathedral of San Giorgio. The building was built between 1760 and 1780 by the baron of Sant'Ippolito, Don Saverio la Rocca. The building is spread over two levels with an elevation, not very high (about 8 meters) but very wide (about 50 meters) and enriched by eight balconies with goose-breasted iron railings; a balcony is above the entrance door, the other seven are characterized by baroque style shelves representing scenes from the life of the time.
The entrance to the building is valuable, after passing the main door you can admire a double flight of steps, in pitch stone with the floor decorated with inserts in white limestone and majolica.
Coming from Piazza Duomo you can admire the eight balconies that adorn the façade.
CATHEDRAL OF SAN GIORGIO ![]()
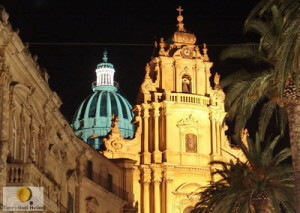 The construction in Baroque style of the building located in Piazza Duomo, began, on a project by Rosario Gagliardi, in 1739 and the inauguration took place on April 30, 1767. The dome, built by the master builder Carmelo Cutraro was added only in 1820 A new addition occurred at the end of the XNUMXth century, with the wrought iron gate by Angelo Paradiso of Acireale.
The construction in Baroque style of the building located in Piazza Duomo, began, on a project by Rosario Gagliardi, in 1739 and the inauguration took place on April 30, 1767. The dome, built by the master builder Carmelo Cutraro was added only in 1820 A new addition occurred at the end of the XNUMXth century, with the wrought iron gate by Angelo Paradiso of Acireale.
The façade, on two levels, is characterized by the “tower” façade which incorporates the bell tower in the façade and ends with a bulbous spire. On the cusp, under the cross, we read the date 1775, which indicates the conclusion of the works on the facade.
In the first order of the central party there is a large portal with a frame rich in friezes and reliefs with plant motifs, while the wooden doors have a sculptural decoration, in six panels, with the depiction of episodes of the martyrdom of St. George, the work of the carver Vincenzo Fiorello from Palermo, who built them in 1793. The interior, in the shape of a Latin cross, is divided into three naves with stone pillars and a plinth in pitch. The carvings that decorate the cornice and the capitals of the pillars were made between 1779 and 1781 by the sculptors Giambattista Muccio and Giorgio Nobile of Ragusa.
CHURCH OF S. GIUSEPPE ![]()
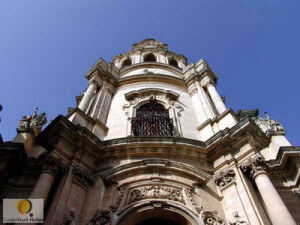 The church is located in Piazza Pola (the ancient Piazza Maggiore) on the site where the church of S. Tommaso stood before the earthquake of 1693. The current church of San Giuseppe was built in the second half of the 700th century on the initiative of the nuns of the adjacent Monastery of San Benedetto. Some scholars of the past, on the basis of some similarities between the façade of the church of S. Giuseppe and those of S. Giorgio in Ragusa and of S. Domenico and del Carmine in Noto, have attributed the church to the work of Rosario Gagliardi; Paolo Nifosì, on the other hand, on the basis of the fact that at the time of the beginning of the works Gagliardi was no longer active having signed the power of attorney general to his son-in-law Vincenzo Sinatra in 1762, excludes Gagliardi attributing the church to Fra Alberto Maria di S. Giovanni Battista for the particularity of some architectural details. The façade, rich in carvings and sculptures, presents in the first order four Corinthian columns and an entrance portal surmounted by a frieze with plant motifs and flanked by the statues of Sant'Agostino and S. Gregorio; in the extreme sections, however, you can admire the statues of Saints Gertrude and Scholastica. The second order has a large window with a semicircular arch and a “goose breast” wrought iron grate; it is connected to the first order by large scrolls flanked by the statues of San Benedetto and San Mauro.
The church is located in Piazza Pola (the ancient Piazza Maggiore) on the site where the church of S. Tommaso stood before the earthquake of 1693. The current church of San Giuseppe was built in the second half of the 700th century on the initiative of the nuns of the adjacent Monastery of San Benedetto. Some scholars of the past, on the basis of some similarities between the façade of the church of S. Giuseppe and those of S. Giorgio in Ragusa and of S. Domenico and del Carmine in Noto, have attributed the church to the work of Rosario Gagliardi; Paolo Nifosì, on the other hand, on the basis of the fact that at the time of the beginning of the works Gagliardi was no longer active having signed the power of attorney general to his son-in-law Vincenzo Sinatra in 1762, excludes Gagliardi attributing the church to Fra Alberto Maria di S. Giovanni Battista for the particularity of some architectural details. The façade, rich in carvings and sculptures, presents in the first order four Corinthian columns and an entrance portal surmounted by a frieze with plant motifs and flanked by the statues of Sant'Agostino and S. Gregorio; in the extreme sections, however, you can admire the statues of Saints Gertrude and Scholastica. The second order has a large window with a semicircular arch and a “goose breast” wrought iron grate; it is connected to the first order by large scrolls flanked by the statues of San Benedetto and San Mauro.
CHURCH OF S. ANTONINO
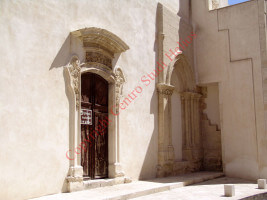 The church is located in via Orfanotrofio a few meters from Piazza Pola. Built in the eighteenth century. On the remains of another church, it has a Gothic style portal. The side door is in Baroque style.
The church is located in via Orfanotrofio a few meters from Piazza Pola. Built in the eighteenth century. On the remains of another church, it has a Gothic style portal. The side door is in Baroque style.
PALACE OF FOUR
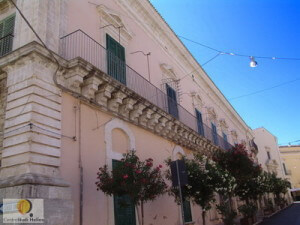 The Palace is located in Via Orfanotrofio, built by the Duke Arezzi di San Filippo following the earthquake of 1693 on the area of a pre-existing building, it subsequently passed to the Di Quattro family from which it took its name. Subsequent renovations have given the structure a style that has moved away from the original Baroque. The long facade is embellished by a long balcony supported by about 50 shelves and by seven windows with triangular pediments.
The Palace is located in Via Orfanotrofio, built by the Duke Arezzi di San Filippo following the earthquake of 1693 on the area of a pre-existing building, it subsequently passed to the Di Quattro family from which it took its name. Subsequent renovations have given the structure a style that has moved away from the original Baroque. The long facade is embellished by a long balcony supported by about 50 shelves and by seven windows with triangular pediments.
Third Group: Piazza Chiaramonte
BATTLE PALACE ![]()
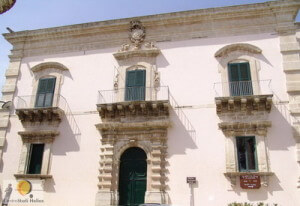 The building is located in via Orfanotrofio, is characterized by two facades: the largest, the main one, overlooks a typical irregular widening, next to the church of SS. Annunziata, in via Orfanotrofio; the small side facade overlooks via Chiaramonte, a narrow street near the edge of the San Leonardo valley.
The building is located in via Orfanotrofio, is characterized by two facades: the largest, the main one, overlooks a typical irregular widening, next to the church of SS. Annunziata, in via Orfanotrofio; the small side facade overlooks via Chiaramonte, a narrow street near the edge of the San Leonardo valley.
The quadrangular structure dates back to the first half of the eighteenth century, on the initiative of Baron Grandonio Battaglia di Torrevecchia, according to a design, it is said by Rosario Gagliardi. The Palace presents different architectural solutions, attributable to the various enlargement interventions that took place from the second half of the XNUMXth century.
CHURCH OF THE ANNUNZIATA
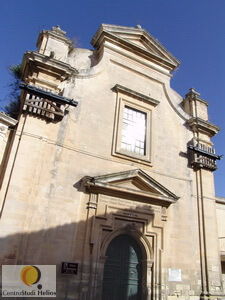 The church is located in via Orfanotrofio next to Palazzo Battaglia. Dating back to the sixteenth century. Rebuilt after the earthquake of 1693 and remodeled in a neoclassical style in the XNUMXth century. The interior presents evidence in the Baroque style including the imposing high altar built in local stone and plaster, surrounded by pairs of Baroque columns and statues.
The church is located in via Orfanotrofio next to Palazzo Battaglia. Dating back to the sixteenth century. Rebuilt after the earthquake of 1693 and remodeled in a neoclassical style in the XNUMXth century. The interior presents evidence in the Baroque style including the imposing high altar built in local stone and plaster, surrounded by pairs of Baroque columns and statues.
CHURCH OF S. FRANCESCO ALL'IMMACOLATA ![]()
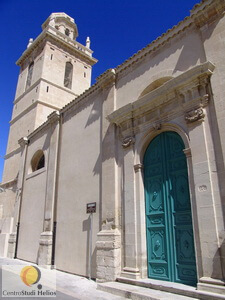 The complex is located in Piazza Chiaramonte and stands on the same place where the first Franciscan convent was built, dating back to 1225. The church was built at the end of the sixteenth century. The earthquake of 1693 caused the collapse of the facade of the last span and damaged the bell tower. The church has maintained the sixteenth-century layout with three naves without a transept. The XNUMXth century portal and the base of the bell tower are the only remains of the original Gothic church.
The complex is located in Piazza Chiaramonte and stands on the same place where the first Franciscan convent was built, dating back to 1225. The church was built at the end of the sixteenth century. The earthquake of 1693 caused the collapse of the facade of the last span and damaged the bell tower. The church has maintained the sixteenth-century layout with three naves without a transept. The XNUMXth century portal and the base of the bell tower are the only remains of the original Gothic church.
Fourth Group: Via Torrenuova
CHURCH AND CONVENT OF S. MARIA DEL GESU ' ![]()
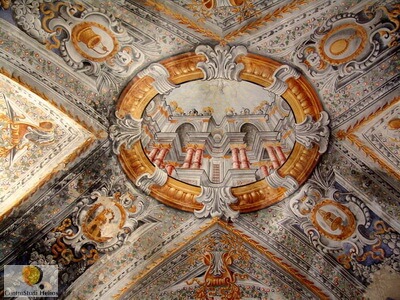 The Convent and the adjoining church were built by the Reformed Minors in the 1652th century. The construction took many years of work, completed in XNUMX as can be seen from the visible inscription on the architrave of the door through which the convent was accessed. For the construction of the convent, the material of one of the towers of the Byzantine castle above was used, such as the columns of the Porticoes of the Cloister.
The Convent and the adjoining church were built by the Reformed Minors in the 1652th century. The construction took many years of work, completed in XNUMX as can be seen from the visible inscription on the architrave of the door through which the convent was accessed. For the construction of the convent, the material of one of the towers of the Byzantine castle above was used, such as the columns of the Porticoes of the Cloister.
Access to the church, which has a single nave, is from a floor below Via Torrenuova and can be reached through a flight of steps completed in 1823. The façade, very simple, has a portal embellished with two columns and ends with a pediment at the whose center is the coat of arms of the conventual order. It is also visible from the outside a large window that gives a lot of light inside the church and a baroque bell tower joined to the facade of the church by connecting volutes.
CHURCH OF S. MARIA DELLO SPASIMO
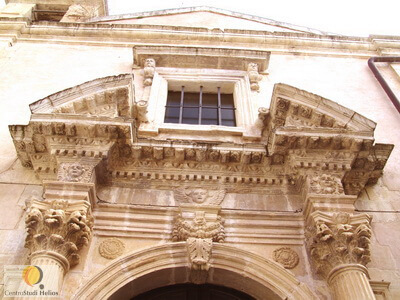 The church is located in via Torrenuova, built in the 1693th century and rebuilt in the Baroque style after the earthquake of XNUMX.
The church is located in via Torrenuova, built in the 1693th century and rebuilt in the Baroque style after the earthquake of XNUMX.
The interior consists of a single nave with five altars. The main altar is surrounded by twisted columns decorated with gilded acanthus leaves and by two smooth columns surmounted by Corinthian capitals. The central altar contains a statue of Santa Lucia and, above it, a coat of arms with the figure of Santa Maria dello Spasimo.
FLORIDIA PALACE
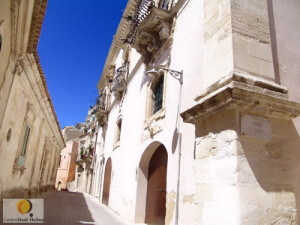 The building is located in Via Torrenuova at n ° 81/87 very close to the church of Santa Maria dello Spasimo. Built in the Baroque style in the XNUMXth century. The façade is embellished by three balconies supported by carved corbels and large windows with frames with stylized scrolls and acanthus leaves.
The building is located in Via Torrenuova at n ° 81/87 very close to the church of Santa Maria dello Spasimo. Built in the Baroque style in the XNUMXth century. The façade is embellished by three balconies supported by carved corbels and large windows with frames with stylized scrolls and acanthus leaves.
CHURCH OF S. MARIA DEI MIRACOLI ![]()
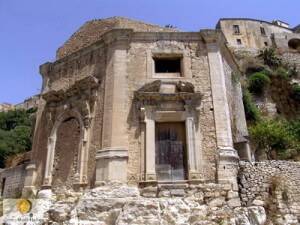 The church, deconsecrated for some time, can be reached by taking the Via G. Ottaviano (the ring road of Ibla). The Church, leaning against the projection of the rocky ridge of the Cava Gonfalone, was probably built in the first half of the 600th century. Tradition has it that the church was built on the same place where an image of Maria SS. with the Child in her arms; in fact the Church is also known as the Church of Santa Maria del Bambino or, more simply, "della Bammina"
The church, deconsecrated for some time, can be reached by taking the Via G. Ottaviano (the ring road of Ibla). The Church, leaning against the projection of the rocky ridge of the Cava Gonfalone, was probably built in the first half of the 600th century. Tradition has it that the church was built on the same place where an image of Maria SS. with the Child in her arms; in fact the Church is also known as the Church of Santa Maria del Bambino or, more simply, "della Bammina"
The Church with its octagonal plan and the three finely carved portals is considered as a testimony of a Baroque with characteristics not typical of the Hyblaean Baroque.
Fifth group: Ragusa Superiore
CHURCH OF S. MARIA DELLE SCALE ![]()
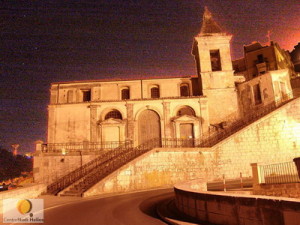 The church is located in Corso Mazzini, the road descent that leads to Ragusa Ibla. The church has three naves without an apse with a plant based on the original of the century. XIV. The partially collapsed building (the central nave and the left one) following the earthquake of 1693 was rebuilt in the XNUMXth century in Baroque style. Of the original central entrance remains the left part of the portal, walled externally to the right of the current entrance which is next to it, on the left aisle. At the sides of the remains of the ancient portal there is a pulpit walled up on the wall. From the central nave you can see four portals that give on the central nave of the ancient church. The first portal, to the right of the entrance, rests on two finely carved columns that rise to form a pointed arch in the Gothic style.
The church is located in Corso Mazzini, the road descent that leads to Ragusa Ibla. The church has three naves without an apse with a plant based on the original of the century. XIV. The partially collapsed building (the central nave and the left one) following the earthquake of 1693 was rebuilt in the XNUMXth century in Baroque style. Of the original central entrance remains the left part of the portal, walled externally to the right of the current entrance which is next to it, on the left aisle. At the sides of the remains of the ancient portal there is a pulpit walled up on the wall. From the central nave you can see four portals that give on the central nave of the ancient church. The first portal, to the right of the entrance, rests on two finely carved columns that rise to form a pointed arch in the Gothic style.
The second portal also has a pointed arch in Gothic style, on top of it a figure of "Madonna and Child". In the altar of the second portal a sculptural group representing the Pietà is visible.
The third portal, higher than the others and rebuilt in the 1538th century, has the lower part with Gothic-style columns and the upper one with Renaissance-style florets. In the altar corresponding to the third portal you can see a beautiful terracotta work of XNUMX representing "the Transit of the Virgin", where the Madonna who gives the soul to God is surrounded by the Apostles.
The fourth portal has a bundle of small columns that rise up to form a pointed arch in the Gothic style. In the altar of the fourth portal you can admire a painting depicting the Madonna and Child.
BERTINI PALACE ![]()
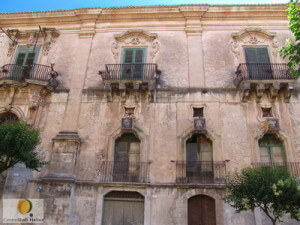 Along Corso Italia, shortly after the intersection with Via S. Vito, on the right you will find Palazzo Bertini. Built towards the end of the eighteenth century by the Floridia family, it was purchased in 1800 by Don Giuseppe Antonio Bertini, from whom it took its current name. The three "masks" are placed on the keystones of its balconies, one of the main features that distinguishes Palazzo Bertini. The masks represent three characters characteristic of the Baroque allegory: the "three powerful", in other words the lord, the rich and the poor. The gentleman, in the center, is represented with the confident expression of one who is powerful because of his wealth. The poor man, to the left of the gentleman, is represented with caricatured features: his tongue out and with a huge nose. His expression seems to want to testify to the power of those who cannot be deprived of anything since they have no property. The third mask, to the right of the gentleman, represents the rich man, with plump cheeks, a turban, a well-groomed mustache and the typical tranquility of those who can exploit the power of money. Notice how, while the gentleman in the center is sculpted from the front, the poor man and the rich man are sculpted so that they both look in opposite directions. According to a popular version linked to the ancient rivalry between the Sangiovannari (Ragusa Superiore) and the Sangiorgiari (Ragusa Inferiore or Ibla) the masks have the following meaning: the mask to the right of the gentleman, with his gaze turned to Ibla, looks with contempt at the wayfarer from Ibla, the mask in the center, observes him gruffly as he passes under the palace; finally the mask on the left follows him with his eyes mocking him.
Along Corso Italia, shortly after the intersection with Via S. Vito, on the right you will find Palazzo Bertini. Built towards the end of the eighteenth century by the Floridia family, it was purchased in 1800 by Don Giuseppe Antonio Bertini, from whom it took its current name. The three "masks" are placed on the keystones of its balconies, one of the main features that distinguishes Palazzo Bertini. The masks represent three characters characteristic of the Baroque allegory: the "three powerful", in other words the lord, the rich and the poor. The gentleman, in the center, is represented with the confident expression of one who is powerful because of his wealth. The poor man, to the left of the gentleman, is represented with caricatured features: his tongue out and with a huge nose. His expression seems to want to testify to the power of those who cannot be deprived of anything since they have no property. The third mask, to the right of the gentleman, represents the rich man, with plump cheeks, a turban, a well-groomed mustache and the typical tranquility of those who can exploit the power of money. Notice how, while the gentleman in the center is sculpted from the front, the poor man and the rich man are sculpted so that they both look in opposite directions. According to a popular version linked to the ancient rivalry between the Sangiovannari (Ragusa Superiore) and the Sangiorgiari (Ragusa Inferiore or Ibla) the masks have the following meaning: the mask to the right of the gentleman, with his gaze turned to Ibla, looks with contempt at the wayfarer from Ibla, the mask in the center, observes him gruffly as he passes under the palace; finally the mask on the left follows him with his eyes mocking him.
The entrance door, placed in an asymmetrical position with respect to the façade, has two half-pillars on the sides that support a balcony with goose-chest railing while on the right there are two other balconies with finely carved and decorated frames.
ZACCO PALACE ![]()
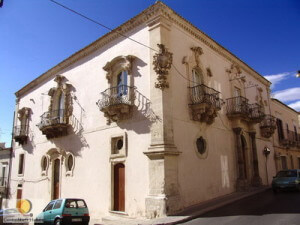 Palazzo Zacco is located in Via San Vito; coming from Corso Italia, the building is visible on the left, at the corner with Corso Vittorio Veneto.
Palazzo Zacco is located in Via San Vito; coming from Corso Italia, the building is visible on the left, at the corner with Corso Vittorio Veneto.
The palace was built in the second half of the eighteenth century by Baron Melfi di S. Antonio, it is one of the first examples of noble Baroque architecture built in Ragusa Superiore. Towards the end of the nineteenth century the building was purchased by the Zacco family from which it took its current name. The noble coat of arms on the corner of the building remains of the ancient owners, supported by angels.
The building has two symmetrical elevations (each with three balconies), one overlooking Corso Vittorio Veneto, the other on Via S. Vito.
The main entrance door is located on the façade of Via S. Vito, flanked by two columns with Corinthian capitals that support the shelf of the central balcony. Characteristic are the two side balconies supported by shelves carved in the classic Baroque style where grotesque masks and anthropomorphic figures are depicted.
On the facade overlooking Corso Vittorio Veneto, the central balcony supported by five corbels is characteristic: the central one has a prosperous siren, while the four lateral corbels have musicians with trumpets and whistles. The large window is characterized by rich lateral sculptures and by a statuette representing St. Michael the Archangel placed in the center of the broken tympanum.
LUPIS PALACE
 The Palazzo Lupis is located in Corso Italia, just below Piazza San Giovanni, a stately home of the '700 is characterized by a noble facade enriched by balconies with artistic shelves, and with high shells as an ornament.
The Palazzo Lupis is located in Corso Italia, just below Piazza San Giovanni, a stately home of the '700 is characterized by a noble facade enriched by balconies with artistic shelves, and with high shells as an ornament.
CATHEDRAL OF SAN GIOVANNI ![]()
 The Cathedral of San Giovanni is a large Latin cross building of a basilica type, with three naves and six bays. The façade, facing east, is divided into five parts and a second order, its construction began in 1719 and was consecrated in 1778. The church should have had two bell towers of 50 meters and a large dome. But economic problems led to downsizing this project. In 1773 the external works were completed and in 1778 after the completion of some internal works, the church was consecrated without the dome and the second bell tower being present. In 1780 work began on the dome which was finished in 1783. The second bell tower, despite the work begun in 1832, was never completed. In the nineteenth century the interior of the church was embellished by a series of decorative and restructuring interventions: reconstruction of the chapels of the side aisles, insertion of the black stone floor with white stone inlays, insertion of the large canopy in red velvet embroidered in gold .
The Cathedral of San Giovanni is a large Latin cross building of a basilica type, with three naves and six bays. The façade, facing east, is divided into five parts and a second order, its construction began in 1719 and was consecrated in 1778. The church should have had two bell towers of 50 meters and a large dome. But economic problems led to downsizing this project. In 1773 the external works were completed and in 1778 after the completion of some internal works, the church was consecrated without the dome and the second bell tower being present. In 1780 work began on the dome which was finished in 1783. The second bell tower, despite the work begun in 1832, was never completed. In the nineteenth century the interior of the church was embellished by a series of decorative and restructuring interventions: reconstruction of the chapels of the side aisles, insertion of the black stone floor with white stone inlays, insertion of the large canopy in red velvet embroidered in gold .
CHURCH OF SS. HECCE HOMO
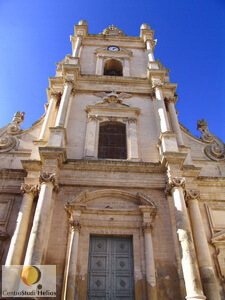 The church is located in via Hecce Homo, built in the first half of the XNUMXth century. constitutes a late example of the Baroque style. It has an imposing three-order facade. The first order has six columns and two angular half-pillars (pilasters) with Ionic sculptures. The second order contains a large window flanked by two Corinthian half-pillars and surmounted by an eagle. The third order contains the belfry and above it is visible a pediment containing a clock.
The church is located in via Hecce Homo, built in the first half of the XNUMXth century. constitutes a late example of the Baroque style. It has an imposing three-order facade. The first order has six columns and two angular half-pillars (pilasters) with Ionic sculptures. The second order contains a large window flanked by two Corinthian half-pillars and surmounted by an eagle. The third order contains the belfry and above it is visible a pediment containing a clock.
BISHOP'S PALACE ![]()
 Palazzo Schininà is located in Via Roma, not far from the Cathedral of S. Giovanni. It was built towards the end of the eighteenth century by the Schininà di S. Elia family. The building has taken the name of Palazzo Vescovile since, in 1947, Maria Carlotta Schininà, Marquise of Sant'Elia donated a large part of the building to the church which would later be used as the Episcopal seat. The palace, on two levels, has a large elevation enriched by a central door with a semicircular arch and ornamental sculptures. The seven balconies on the first floor are fascinating, among which the central balcony richly decorated with carvings and sculptures stands out for its scenographic richness.
Palazzo Schininà is located in Via Roma, not far from the Cathedral of S. Giovanni. It was built towards the end of the eighteenth century by the Schininà di S. Elia family. The building has taken the name of Palazzo Vescovile since, in 1947, Maria Carlotta Schininà, Marquise of Sant'Elia donated a large part of the building to the church which would later be used as the Episcopal seat. The palace, on two levels, has a large elevation enriched by a central door with a semicircular arch and ornamental sculptures. The seven balconies on the first floor are fascinating, among which the central balcony richly decorated with carvings and sculptures stands out for its scenographic richness.
PALAZZO DEGLI SCHININA '
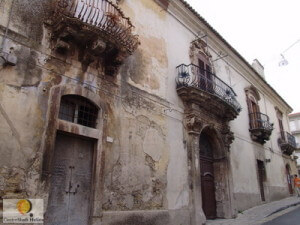 The palace, located in Corso Vittorio Veneto, is known as the "Casino" of the Schininà, was built in the Baroque style in 1759 as a suburban villa, and enlarged around 1867.
The palace, located in Corso Vittorio Veneto, is known as the "Casino" of the Schininà, was built in the Baroque style in 1759 as a suburban villa, and enlarged around 1867.
Unesco Area Map
Click to enlarge.
see also the following map: https://www.lasiciliainrete.it/unesco/unesco-ragusa/
Note: with the symbol ![]() the monuments included in the Management Plan prepared during the drafting of the Unesco Dossier are indicated. We invite you to read the Unesco card for the distinction between the "Unesco Site" as a whole included in the "WHL", the areas effectively recognized and individual monuments testifying to the Baroque of the Val di Noto located within the areas (core zones) included in the WHL.
the monuments included in the Management Plan prepared during the drafting of the Unesco Dossier are indicated. We invite you to read the Unesco card for the distinction between the "Unesco Site" as a whole included in the "WHL", the areas effectively recognized and individual monuments testifying to the Baroque of the Val di Noto located within the areas (core zones) included in the WHL.
[wp_ad_camp_1]
Baroque of Ragusa


